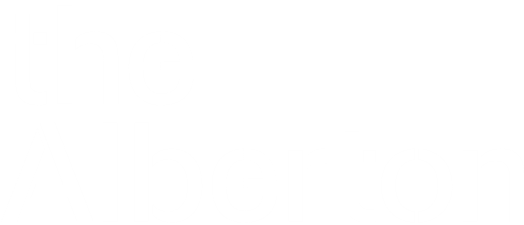Take a look inside
| Floor / Space | Use | Size (sq ft) | |
| 18 | Pool / Gym | 7,328 | |
| 17 | Studio / F&B Terrace | 3,403 / 8,000 | |
| 16 | Office | 13,324 | |
| 15 | Office | 13,324 | |
| 14 | Office | 13,324 | |
| 13 | Office | 13,324 | |
| 12 | Office | 13,324 | |
| 11 | Office | 13,324 | |
| 10 | Office | 13,324 | |
| 9 | Office | 13,324 | |
| 8 | Office | 13,324 | |
| 7 | Office | 13,324 | |
| 6 | Office | 13,324 | |
| 5 | Office | 13,324 | |
| 4 | Office | 13,324 | |
| 3 | Office | 13,324 | |
| 2 | Serviced Space | 13,324 | |
| 1 | Serviced Space | 13,324 | |
| Mezzanine | Lounge & Amenity | 10,726 | |
| Ground | Retail / Amenity | 6,183 | |
| Basement | Cycle / Showers | 4,25 |

Floor plans
Typical Full Floor
Layout
| Workspace | Size (sq ft) | |
| 7 | 13,247 |

Typical Split Floor
Layout
| Workspace | Size (sq ft) | |
| Workspace A | 5,963 | |
| Workspace B | 7,057 |

Specification
Exposed services
Part reclaimed raised access floor (150mm)
Occupational density 1 person per 8m²
LED lighting
Floor to ceiling height (3.8m)
RAF to underside of services (2.9m)
Floor to ceiling solar reduction glazing
DDA toilet per floor
11 w/cs per floor









